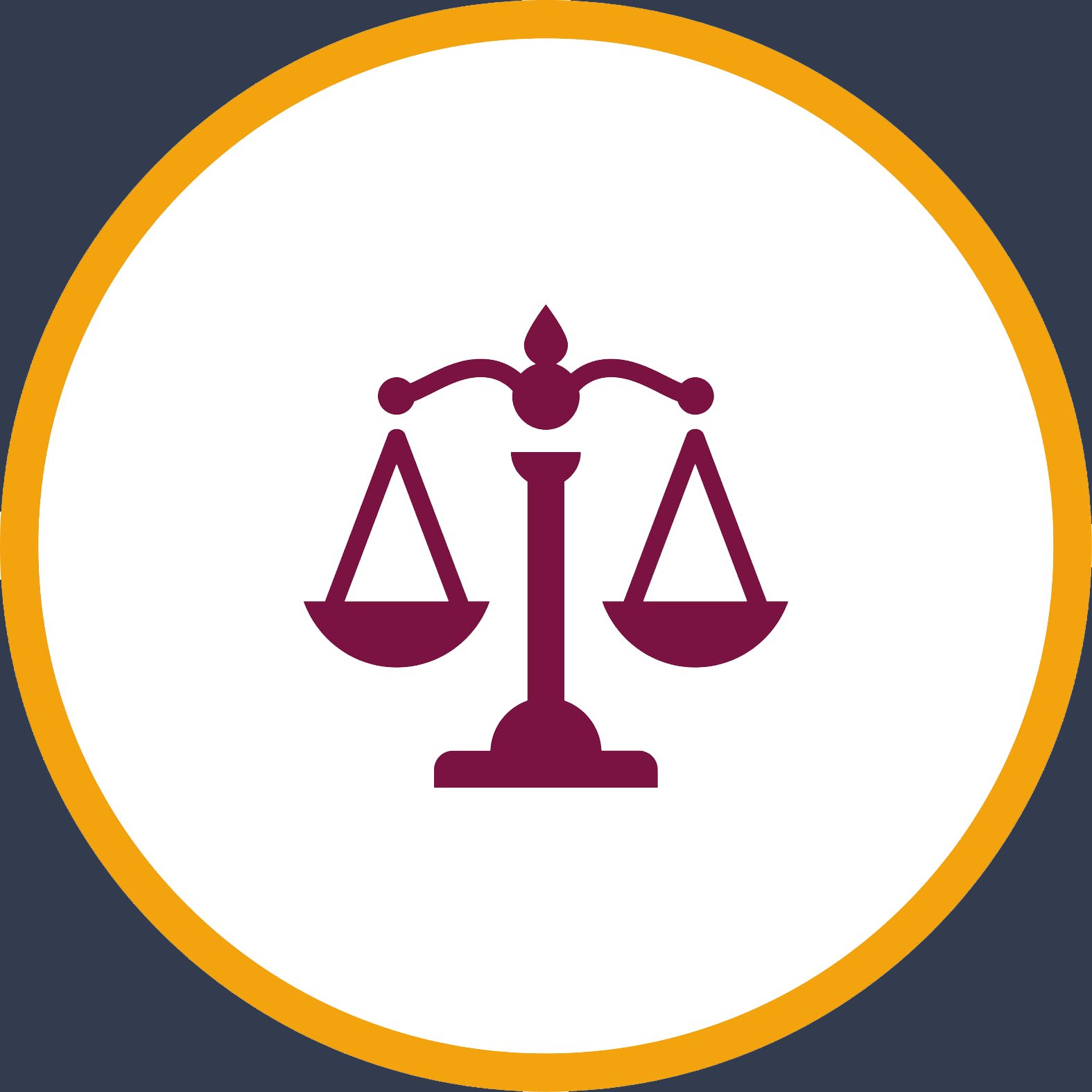How to Read and Draw Plan, Elevation, and Section in Architecture Workshop
On May 29th 2023, the Architecture Department, Faculty of Engineering at Tishk International University held a workshop titled: How to Read and Draw Plan, Elevation, and Section in Architecture, persented by Mr. Siako Abdulla, Ms. Rawaz Najmaddin and Ms. Aysha Rashid.
The primary objective of the workshop was to equip participants with the fundamental skills and knowledge necessary for interpreting and creating architectural drawings. The workshop aimed to provide a comprehensive understanding of the various architectural representations, enabling participants to effectively communicate design ideas through accurate drawings and facilitate the collaboration among architects, engineers, and other professionals involved in the building design process. The participants, comprised of students, architects, and professionals, gained invaluable knowledge and skills in architectural representation.
The workshop began with an engaging lecture on the fundamental principles of plan, elevation, and section drawings. Through interactive discussions and hands-on exercises, participants learned to decipher architectural drawings, interpret spatial relationships, and understand the language of architectural representation.
The practical sessions focused on developing proficiency in drawing accurate plans, elevations, and sections. Under the guidance of experienced instructors, participants learned various techniques, such as line weights, shading, and scale, to effectively communicate architectural ideas on paper. They were also introduced to digital tools and software that enhance the precision and efficiency of architectural drawing.
By the end of the workshop, participants demonstrated significant improvement in their ability to read and interpret architectural drawings. They gained confidence in understanding the spatial layout, proportions, and construction details presented in plans, elevations, and sections. Attendees also acquired the necessary skills to create their own drawings, effectively conveying their design concepts to clients, contractors, and collaborators.
Overall, the workshop empowered participants with essential skills, knowledge, and confidence in architectural representation. They departed with a deeper appreciation for the importance of accurate and expressive drawings in the field of architecture, ready to embark on their professional journeys with enhanced proficiency.












